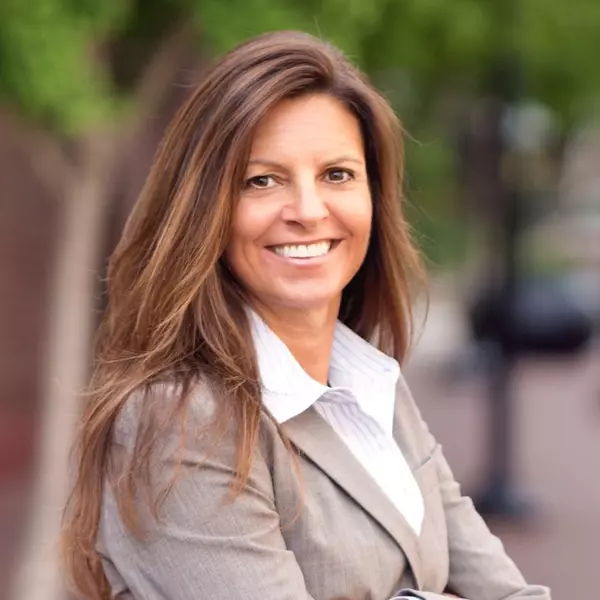$565,000
$585,000
3.4%For more information regarding the value of a property, please contact us for a free consultation.
1006 LONG ST Charlottesville, VA 22901
5 Beds
4 Baths
2,484 SqFt
Key Details
Sold Price $565,000
Property Type Single Family Home
Sub Type Detached
Listing Status Sold
Purchase Type For Sale
Square Footage 2,484 sqft
Price per Sqft $227
Subdivision Locust Grove
MLS Listing ID 631653
Sold Date 09/22/22
Bedrooms 5
Full Baths 3
Half Baths 1
HOA Y/N No
Abv Grd Liv Area 2,484
Year Built 2009
Annual Tax Amount $3,051
Tax Year 2021
Lot Size 9,583 Sqft
Acres 0.22
Property Sub-Type Detached
Property Description
*Back on market due to buyer financing* Want a stately home with huge rooms, lots of light, and super close to the downtown mall, 29, and parks but still get serenity? At 1006 Long you can! Take a stroll down the gorgeous Locust Ave or enjoy your own space with a fenced in yard, front porch that feels like you're in your own private tower, or the large covered back deck with outdoor stove! The high ceilings, large open concept floor plan, and large rooms let in tons of natural light & give you so many uses for the space! There is a master suite with full bath on both finished levels. Although the top two of three floors are the finished living space now, the bottom floor is all set up to be finished with plumbing for a bathroom, and water lines for a kitchen. With it's own exterior entrance and windows, it can be it's own separate living quarters, or an income-producing rental! For those needing extra storage space beyond the bottom level, the back porch has had the bottom enclosed for a workshop and there's gardening space plus an additional shed out back. Laundry currently in base level but there is a hookup in the pantry off the kitchen as well. This is a one-owner home that has been very well maintained!
Location
State VA
County Charlottesville
Zoning R-1S (Small Lot) Residential
Direction Off i64 take exit 118B, head north on 29 and take the 250 west ramp toward park/hillcrest/locust, home will be on the right
Rooms
Basement Exterior Entry, Full, Heated, Interior Entry, Unfinished, Walk-Out Access
Interior
Interior Features Primary Downstairs
Heating Heat Pump
Cooling Heat Pump
Fireplace No
Exterior
Utilities Available Cable Available, Fiber Optic Available
Water Access Desc Public
Garage No
Building
Foundation Block
Sewer Public Sewer
Water Public
Level or Stories Three Or More
New Construction No
Schools
Elementary Schools Burnley-Moran
Middle Schools Walker & Buford
High Schools Charlottesville
Others
Tax ID 510099000
Financing Cash
Read Less
Want to know what your home might be worth? Contact us for a FREE valuation!

Our team is ready to help you sell your home for the highest possible price ASAP
Bought with RE/MAX REALTY SPECIALISTS-CHARLOTTESVILLE

