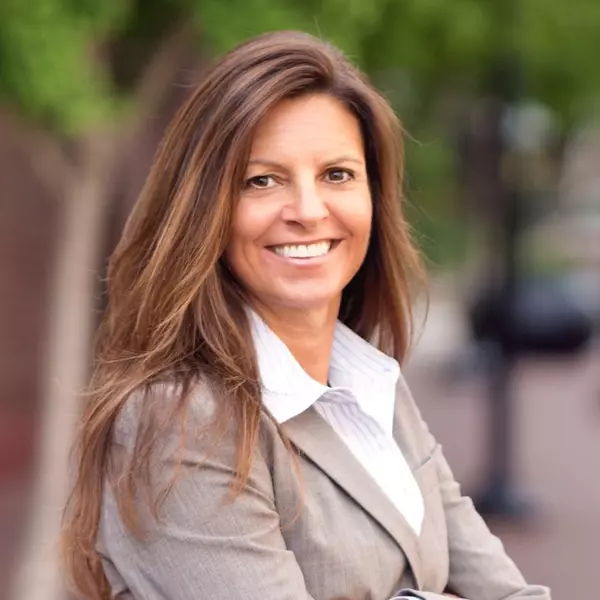$445,000
$449,000
0.9%For more information regarding the value of a property, please contact us for a free consultation.
11398 BRIDLEWOOD DR Unionville, VA 22567
3 Beds
2 Baths
1,759 SqFt
Key Details
Sold Price $445,000
Property Type Single Family Home
Sub Type Detached
Listing Status Sold
Purchase Type For Sale
Square Footage 1,759 sqft
Price per Sqft $252
MLS Listing ID VAOR2009156
Sold Date 05/28/25
Style Ranch
Bedrooms 3
Full Baths 2
HOA Y/N No
Abv Grd Liv Area 1,759
Year Built 2004
Annual Tax Amount $2,062
Tax Year 2022
Lot Size 1.690 Acres
Acres 1.69
Property Sub-Type Detached
Property Description
Discover this charming one-level home featuring 3 bedrooms and 2 baths with 1,759 finished sq. ft. and a full unfinished walk-out basement with a rough-in for a future bath. Designed for comfortable living, this home boasts an open floor plan with a gas fireplace in the living room, a living-dining combo, and a spacious kitchen with a huge walk-in pantry. Enjoy outdoor living on the large rear deck or relax on the covered front porch overlooking the nice level yard, which offers a mix of open space and mature trees for added privacy. The front-loading 2-car garage provides convenience, while the home's private road location at the end of a cul-de-sac ensures peace and tranquility. This home is centrally located just minutes from Route 20, offering easy access to nearby amenities. Don't miss this opportunity to own a beautiful home in a serene setting! Enjoy the best of Orange County with local vineyards, breweries, historical sites, and more just minutes away.
Location
State VA
County Orange
Community Sidewalks
Zoning A Residence Zone
Direction From Rt 20, take Independence Road to left on Tower, to left on Horsepen to right on Bridlewood, follow Bridlewood to end of cul-de-sac. House #11398
Rooms
Basement Exterior Entry, Full, Heated, Interior Entry, Partial, Unfinished, Walk-Out Access
Main Level Bedrooms 3
Interior
Interior Features Attic, Permanent Attic Stairs, Eat-in Kitchen
Heating Electric, Heat Pump
Cooling Central Air
Flooring Carpet, Vinyl
Fireplaces Number 1
Fireplaces Type One, Gas
Fireplace Yes
Window Features Vinyl
Appliance Dishwasher, Electric Range, Microwave, Refrigerator
Laundry Washer Hookup, Dryer Hookup
Exterior
Parking Features Attached, Garage Faces Front, Garage, Garage Door Opener, Gravel, Garage Faces Rear
Garage Spaces 2.0
Pool None
Community Features Sidewalks
Water Access Desc Private,Well
View Trees/Woods
Roof Type Architectural
Porch Deck
Road Frontage Private Road
Garage Yes
Building
Lot Description Level, Wooded
Foundation Poured
Sewer Septic Tank
Water Private, Well
Level or Stories Two
New Construction No
Schools
Middle Schools Other
High Schools Orange
Others
Tax ID 18964
Financing VA
Read Less
Want to know what your home might be worth? Contact us for a FREE valuation!

Our team is ready to help you sell your home for the highest possible price ASAP
Bought with Coldwell Banker Elite





